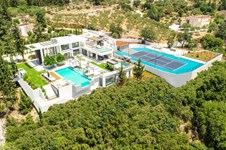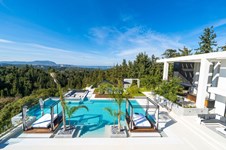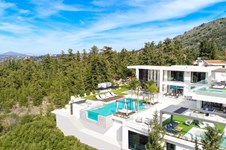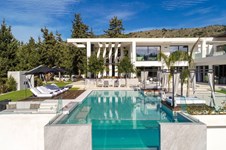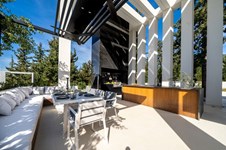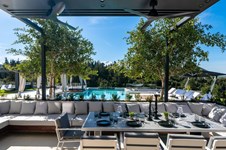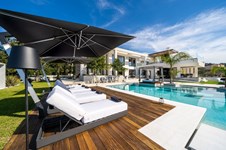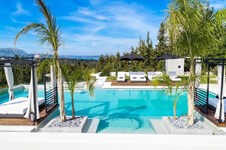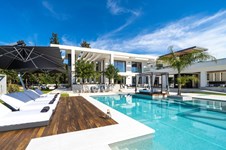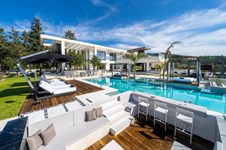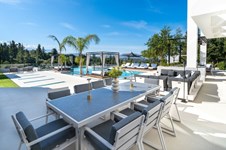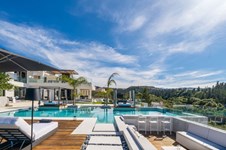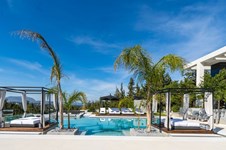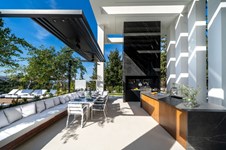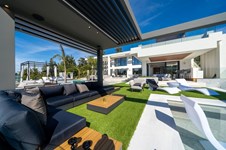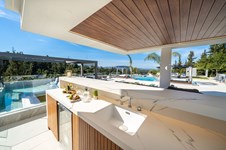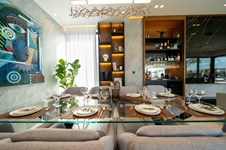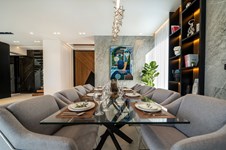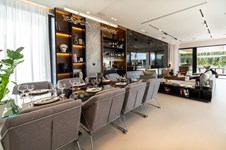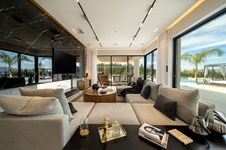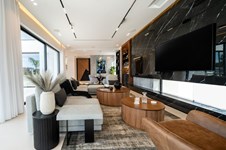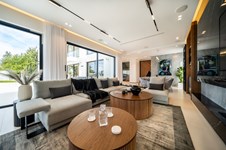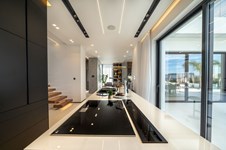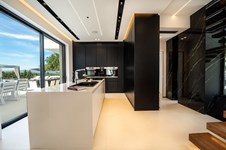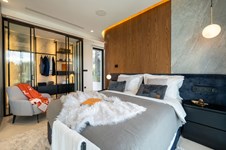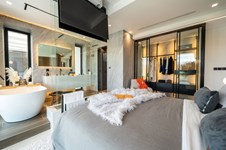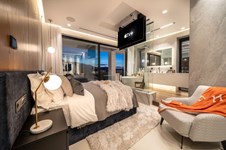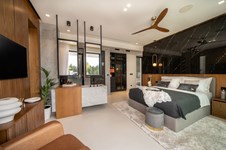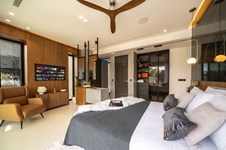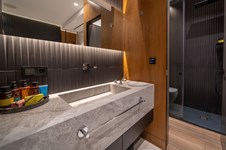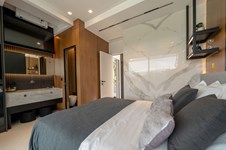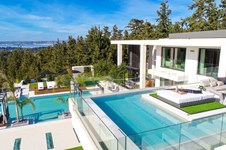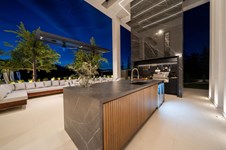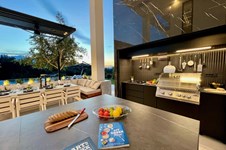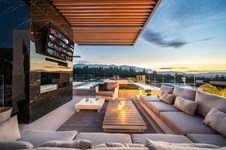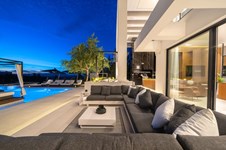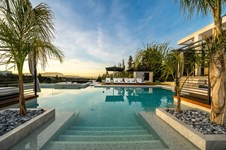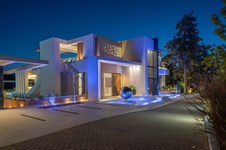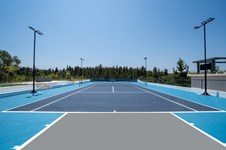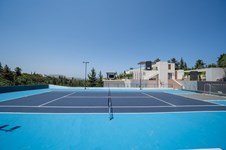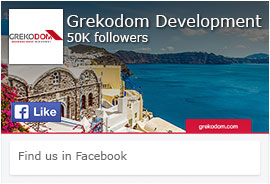- գույքի կոդը 58324
- Վաճառվում է, վարձակալություն վաճառք
- տիպ առանձնատուն
- մակերես 500 m²
- Հողի մակերեսը 2171 m²
- մարզ Կրետե կղզի
- Location Ալմիրիդա (Վամոս) | Չանիա պրեֆեկտուրա (Կրետե)
Details
- Կառուցման տարեթիվ: 2024
- հեռավ. ծովից: 3000 m
- Հեռավորությունը մոտակա. քաղաքներ: 3000 km
- հեռավ. օդանավակայանից: 34 km
ծառայություններ
նկարագրություն
Վաճառվում է առանձնատուն մակերեսով 500 քմ Կրետե կղզում. առանձնատուն ունի Ինտերիեր ձեւավորում
For sale villa of 500sq.m in a plot of 2.171sqm, an enchanting new-built, a villa with sea and mountain views, a magnificent retreat nestled in the idyllic area of Almyrida, Chania. Seen from afar, the villa rises discreetly behind a forest of cypress and locust trees. Up close, it's a lovingly designed and artfully crafted jewel of contemporary architecture. The villa is separated into a semi-basement, ground floor and first floor. Starting from the semi-basement which is not finished right now and according to the plans you can find 3 bedrooms 2 of which have en-suite bathrooms, 1 common bathroom and 1 common WC, there is a utility room for washing machine, a hammam and sauna room, an indoor pool and last but not least, 3 general use areas that can be used as as poker, gym and cinema room. Going up to the ground floor we find a big dining and living room with kitchen, 1 wc for guests and 1 bedroom with en-suite bathroom. In the outside area along with the huge swimming pool which includes 2 hydro massages, there is a fully equipped barbeque are with dining table looking at the mountain, forest and sea views from above. Taking the stairs to the first and final floor, 2 more rooms with en-suite bathrooms making their appearance, followed by a common living room which gives access to a big veranda with the 3rd swimming pool of the villa!
Расположение
Նմանատիպ նյութեր
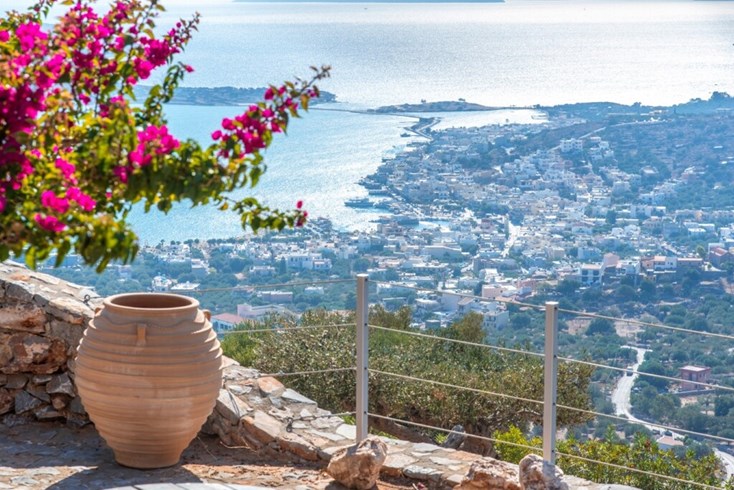
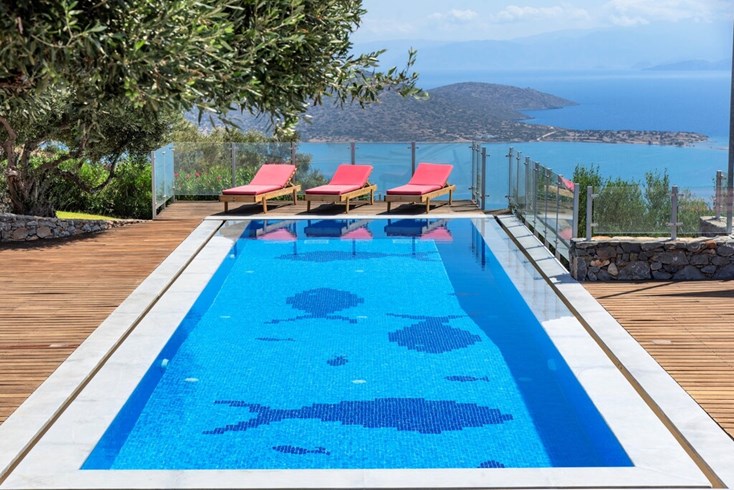
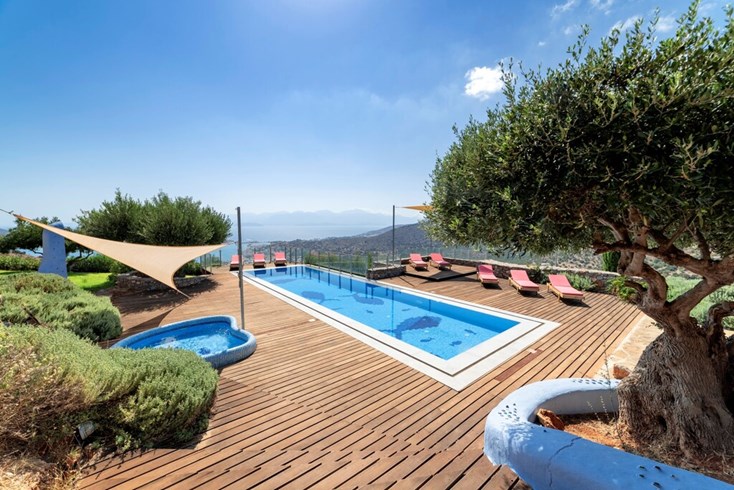
- գույքի կոդը 16885
- մակերես 300 m²
- Rooms 5



- գույքի կոդը 32976
- մակերես 700 m²
- Rooms 6
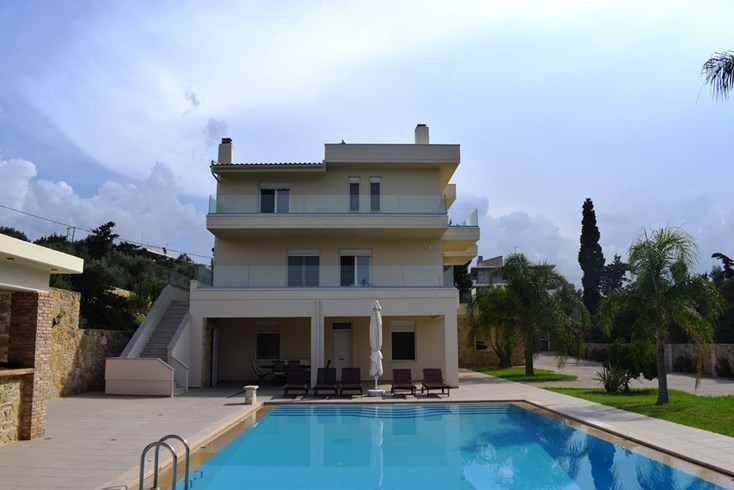
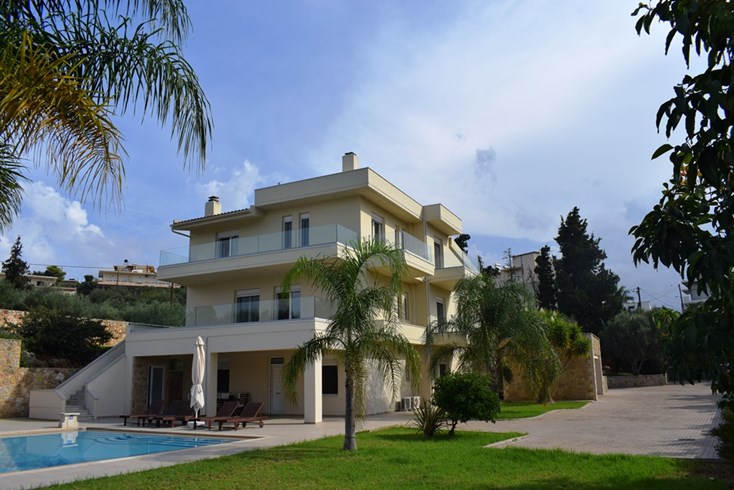
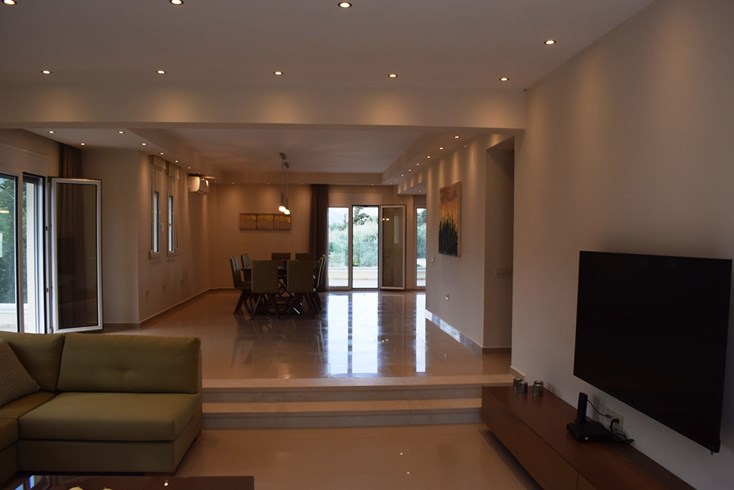
- գույքի կոդը 33514
- մակերես 460 m²
- Rooms 10
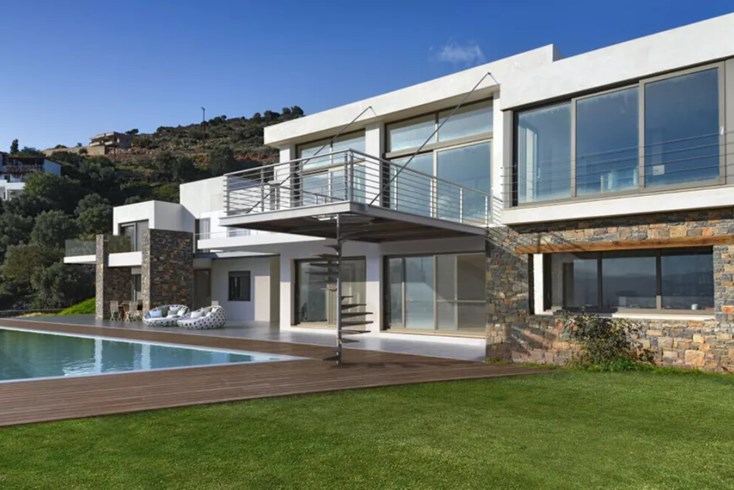
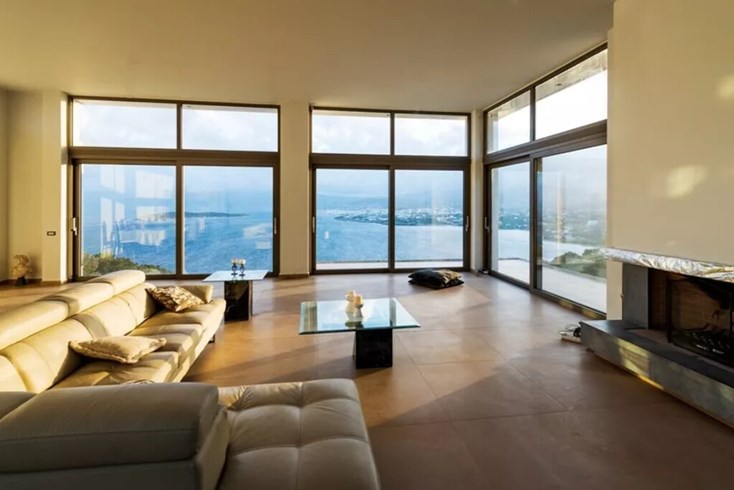
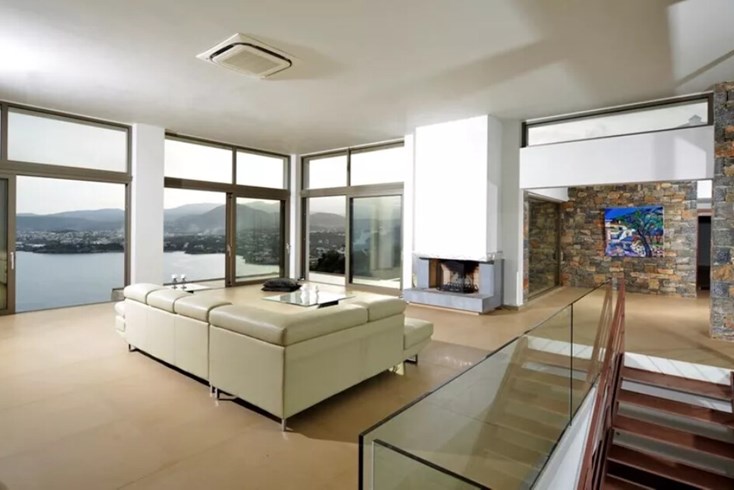
- գույքի կոդը 33615
- մակերես 500 m²
- Rooms 7



- գույքի կոդը 41673
- մակերես 400 m²
- Rooms 9
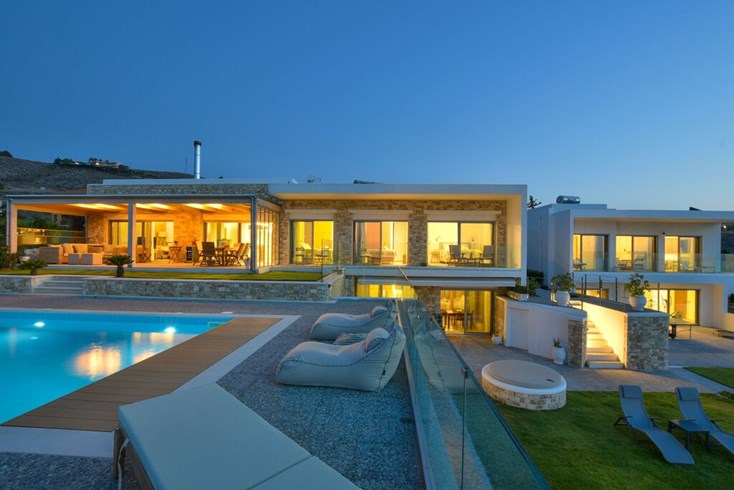
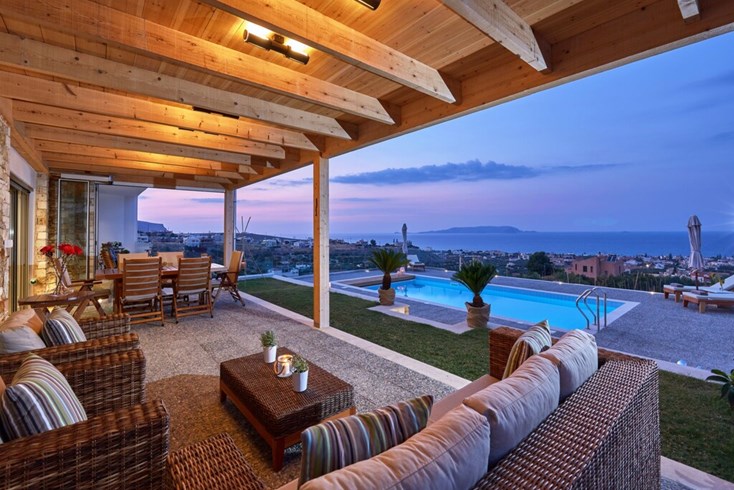
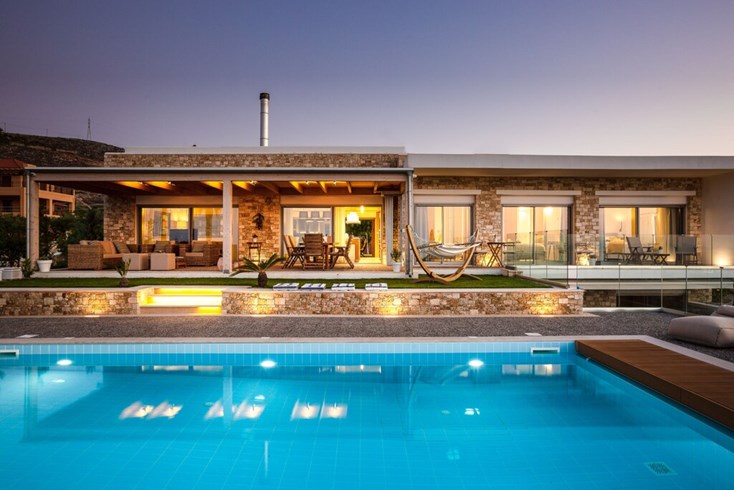
- գույքի կոդը 49030
- մակերես 450 m²
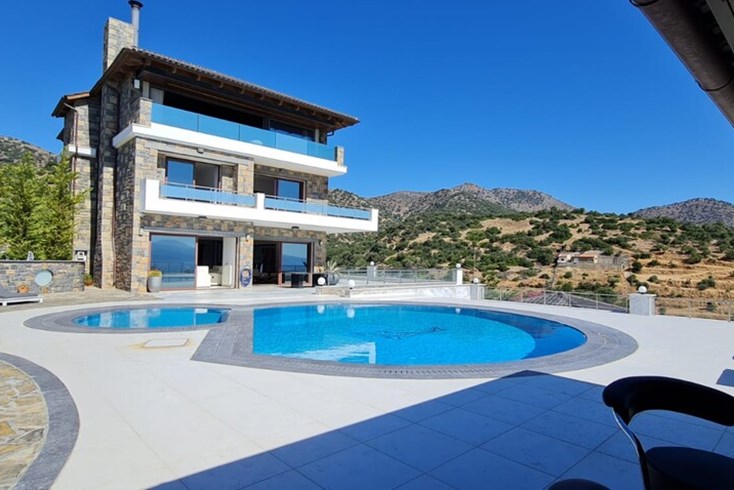
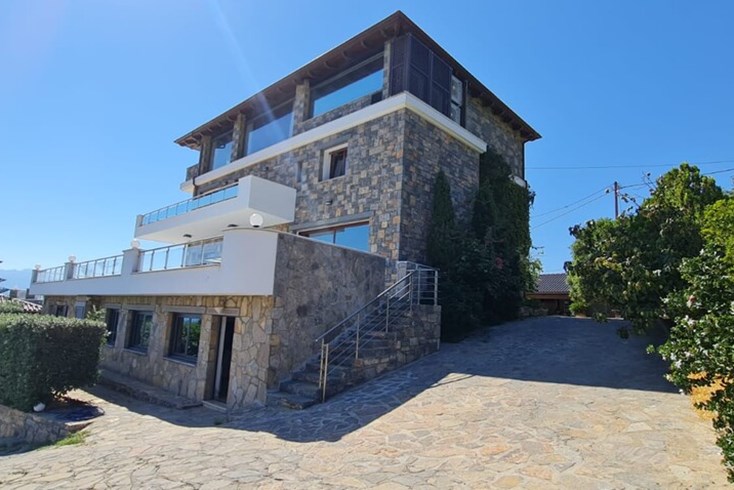
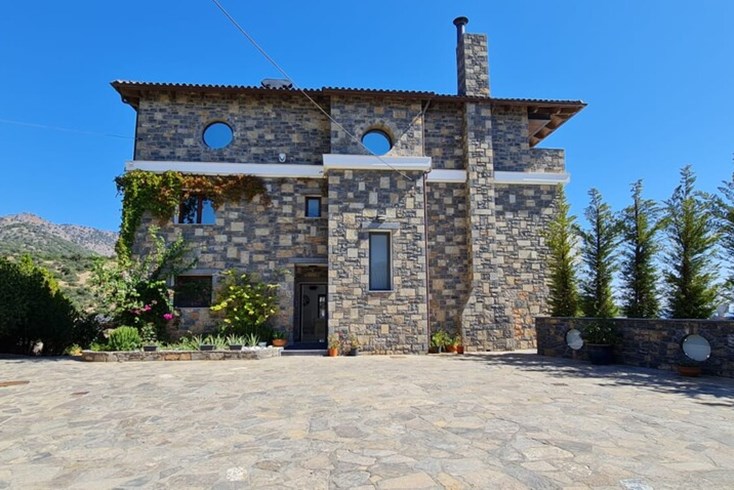
- գույքի կոդը 51148
- մակերես 600 m²
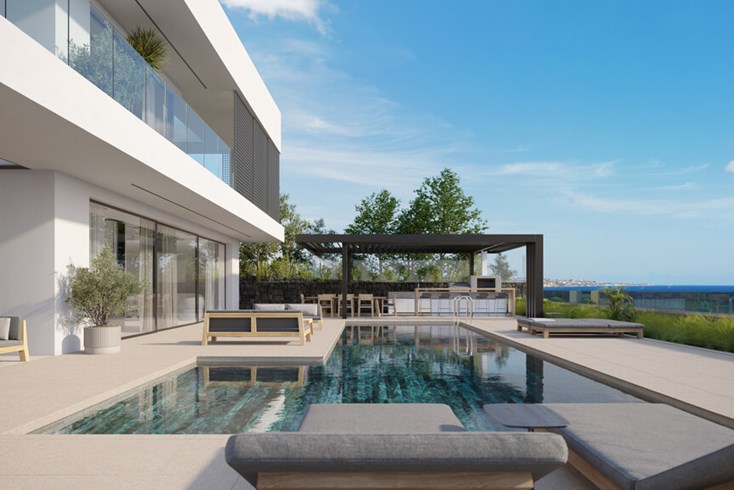
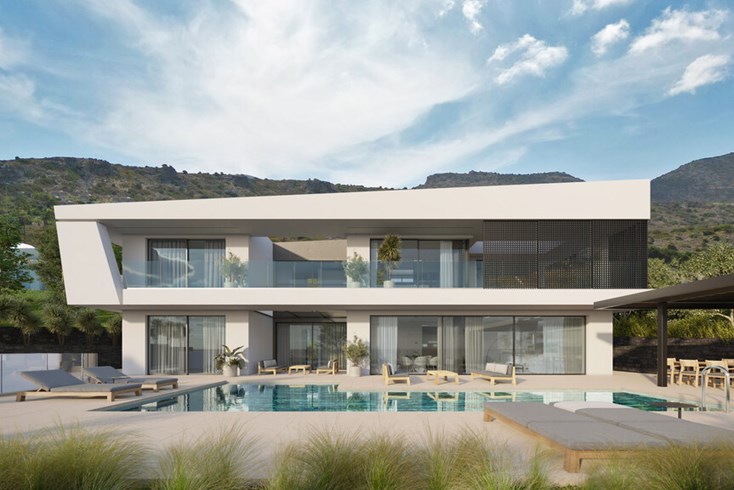
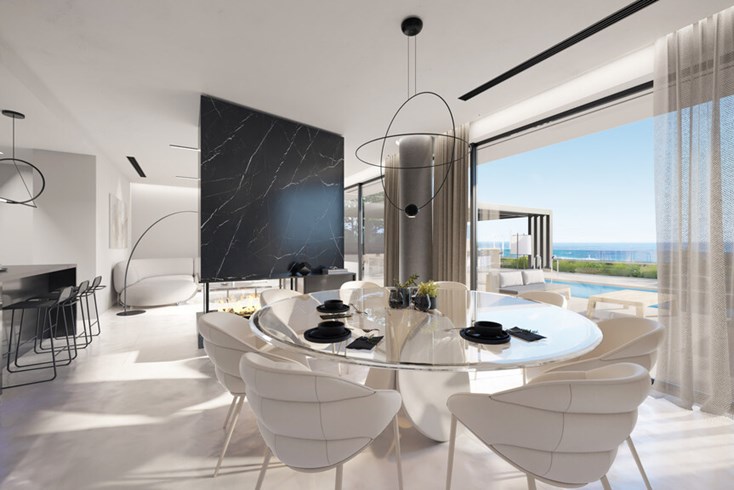
- գույքի կոդը 56466
- մակերես 379 m²
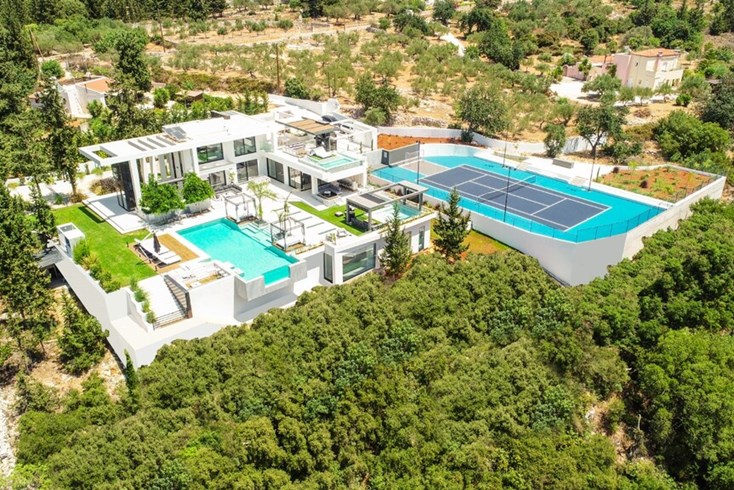
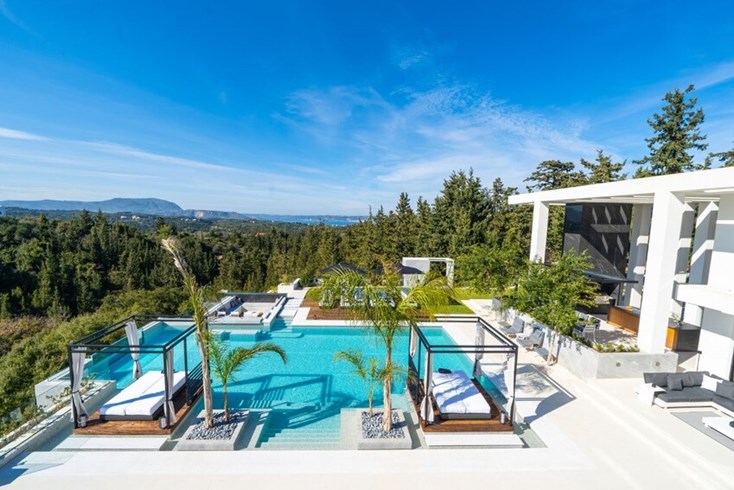
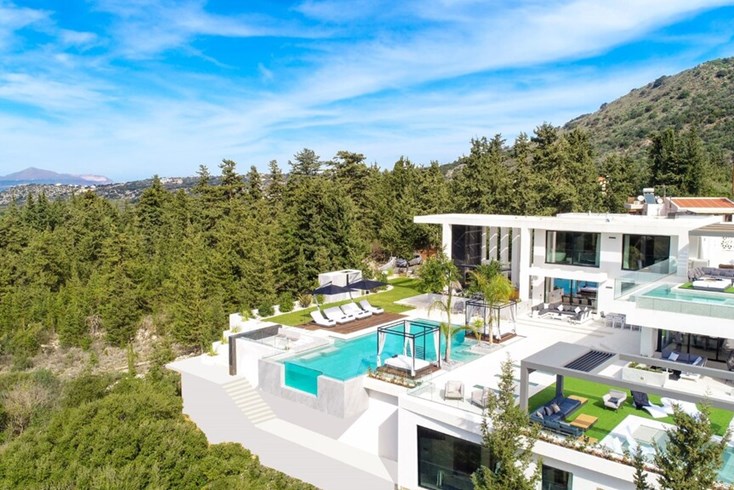
- գույքի կոդը 58324
- մակերես 500 m²
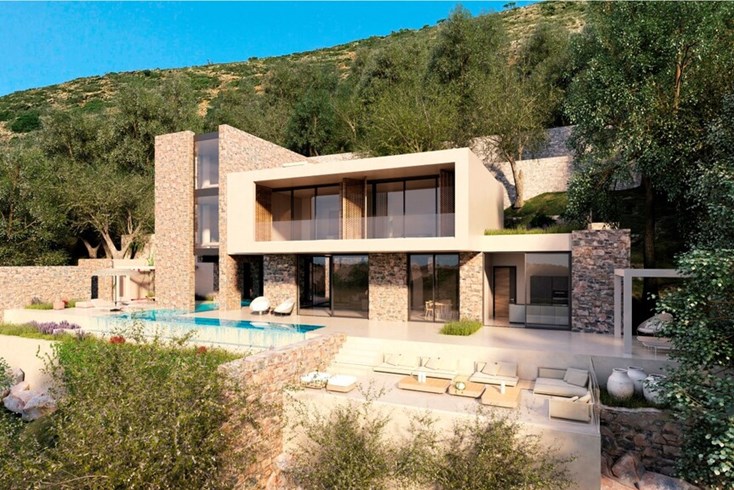
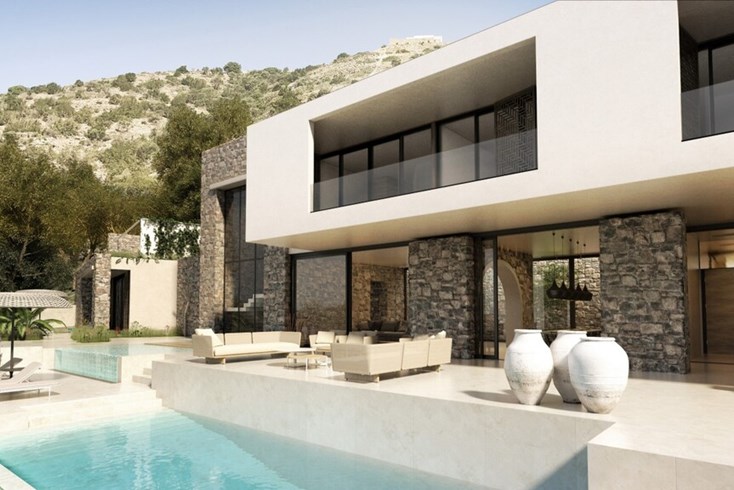
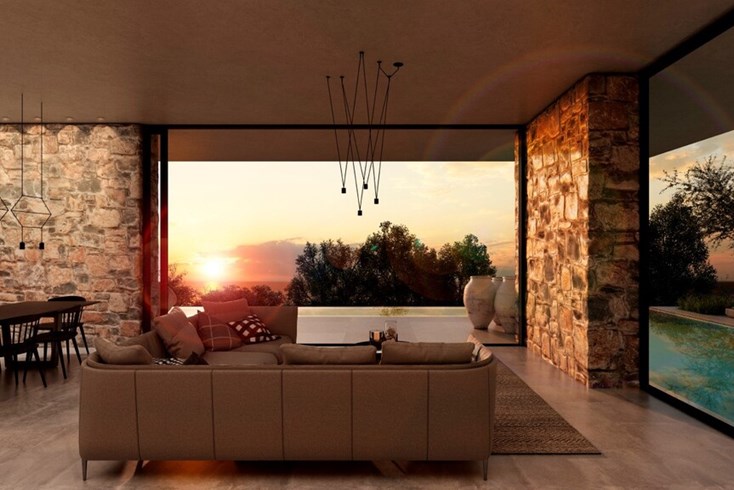
- գույքի կոդը 58524
- մակերես 319 m²

